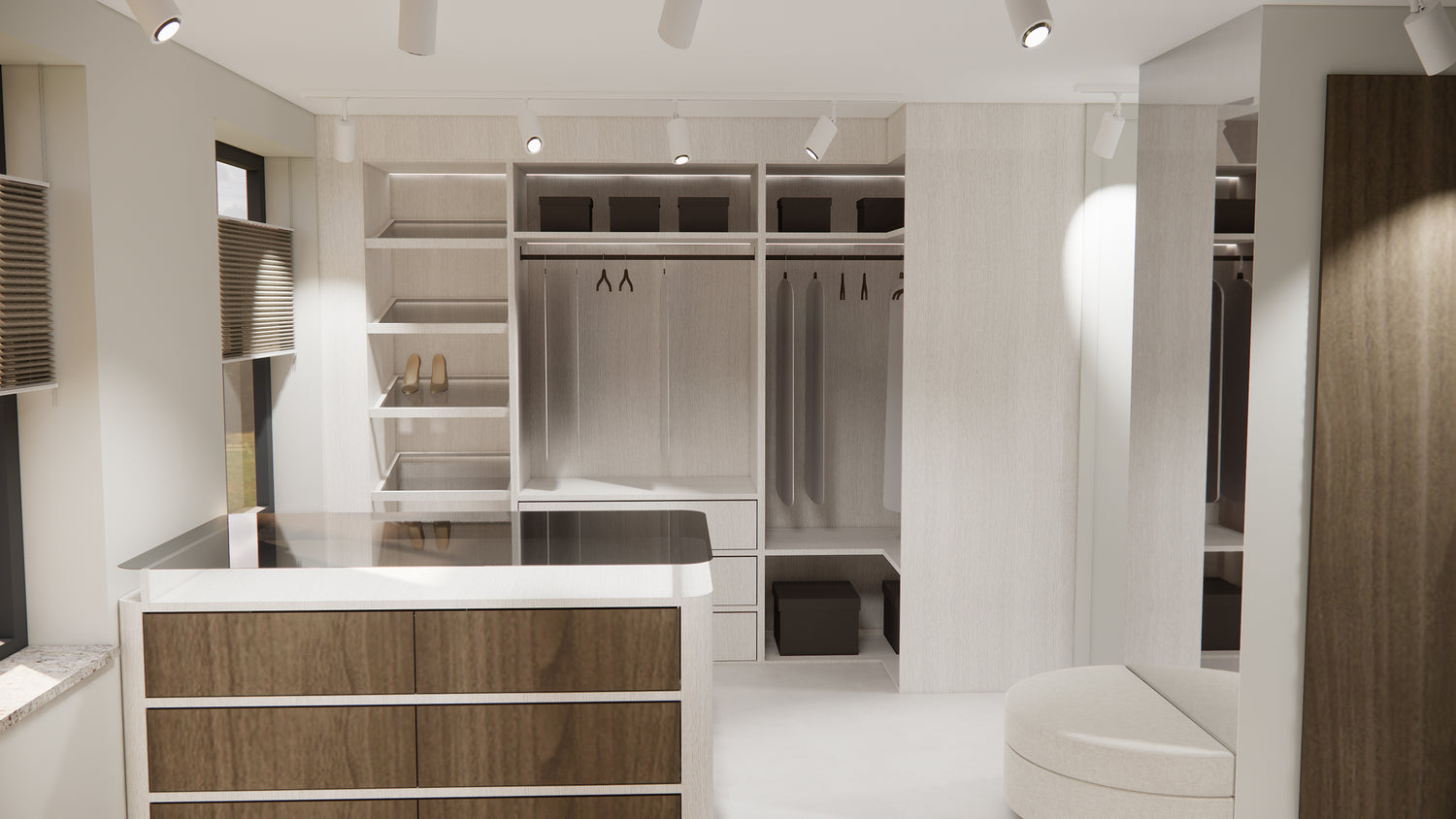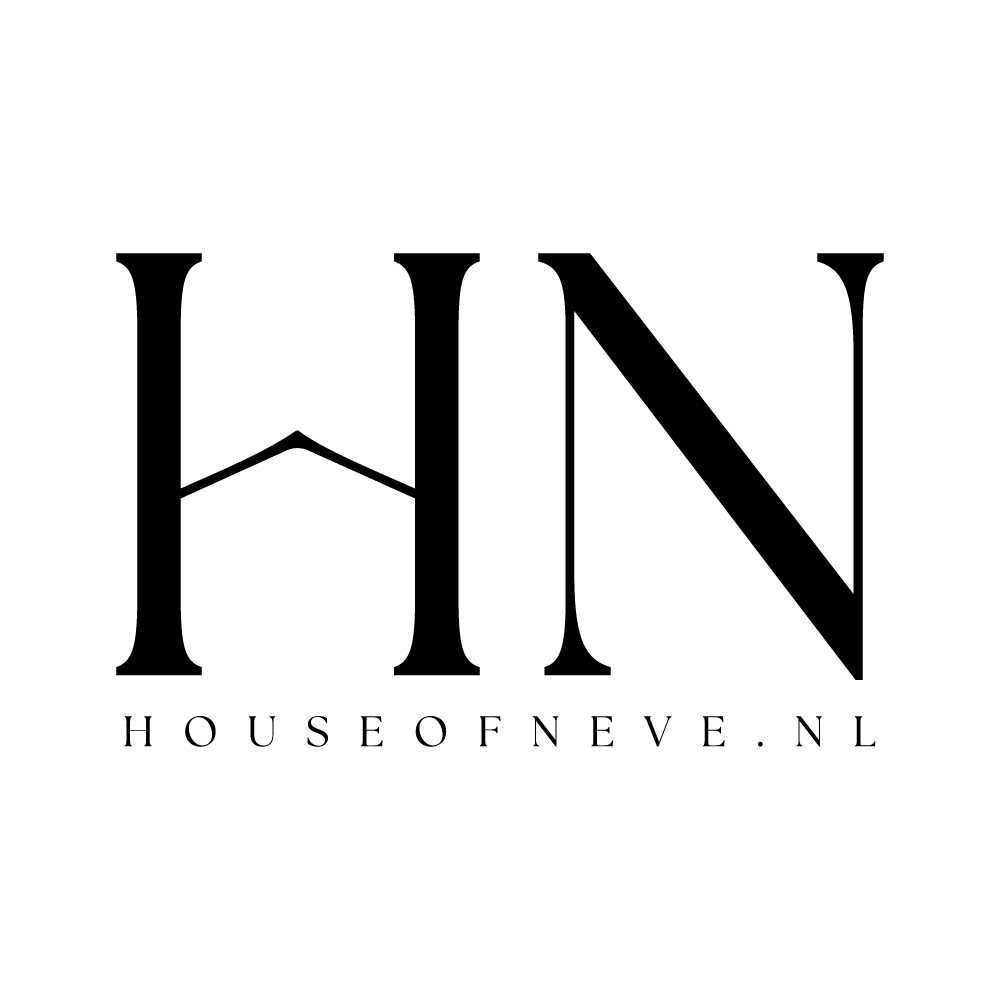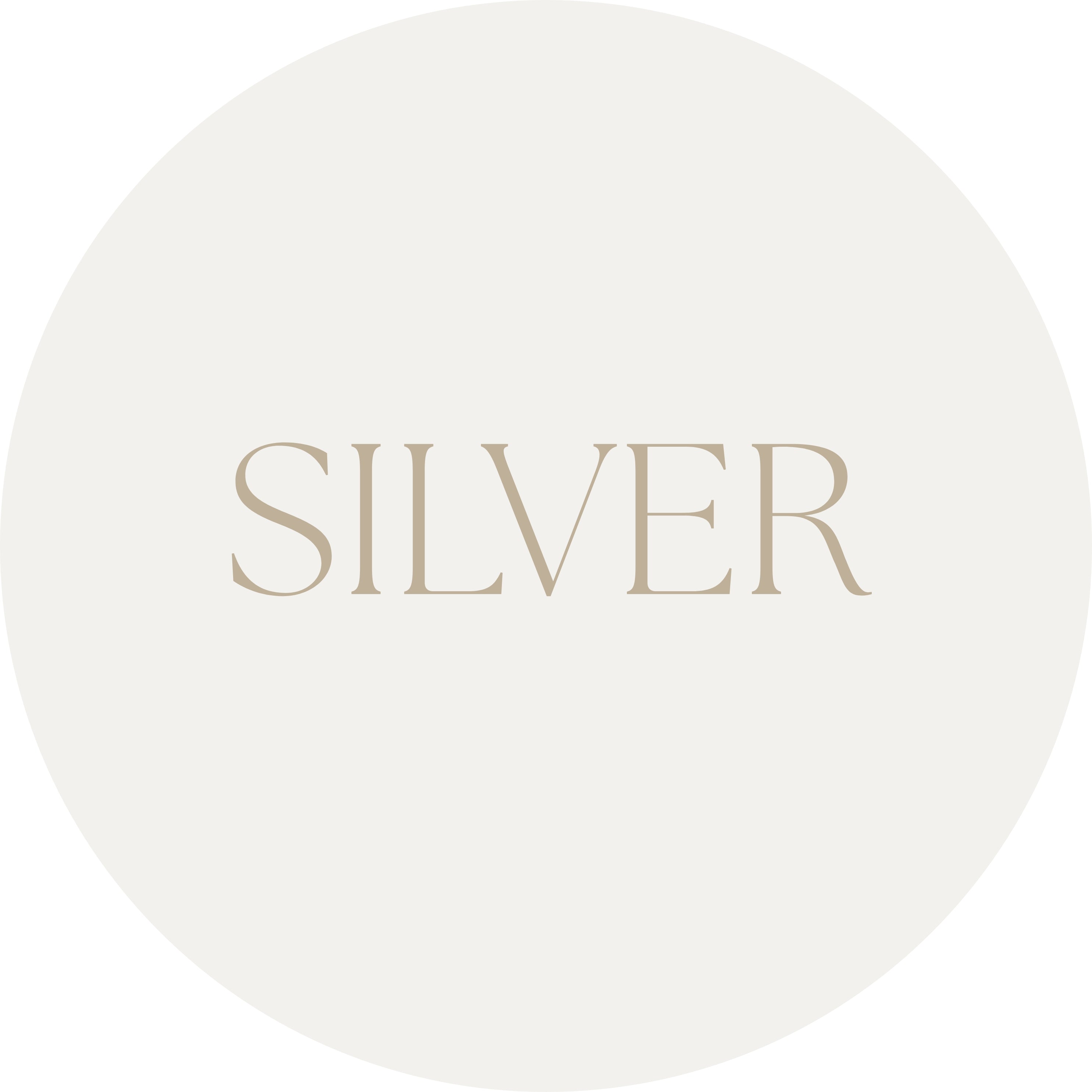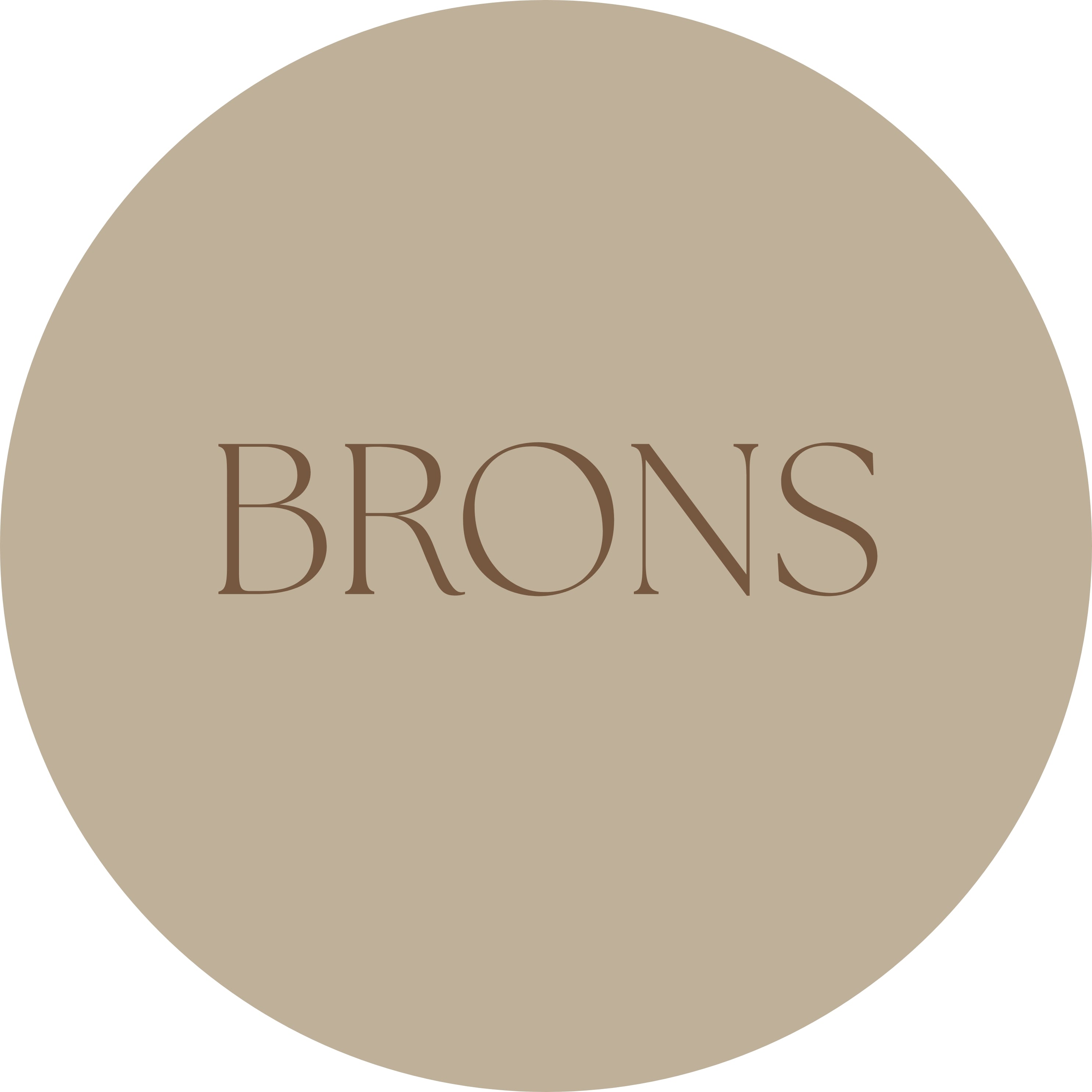Commercial

COMMERCIAL
Are you a sales agent and are you continuously looking for new ideas on how to market a home even better?
Using 3D visuals, I transform a challenging or vacant home into an attractive interior in order to maximize sales opportunities.
Do you see other business opportunities? Let's join forces! Please contact me.
Your concept, professionally developed
Frequently Asked Questions
Why should I outsource my drawing work?
By outsourcing your design work, you'll save a significant amount of time, which you can then spend on creative work, client contact, or securing new projects. Moreover, the design process can sometimes be time-consuming and energy-intensive. I'll take care of all that for you, so you can focus on what you enjoy most.
Do you also provide input or do you just supply drawings?
I don't just provide drawings; I also actively participate in the entire process. During the drawing process, I often encounter areas that could be improved in terms of functionality or aesthetics. If I see opportunities for improvement, I'll share them with you.
Don't have time to think about the space layout yourself? No problem. You can leave the entire layout plan to me. This way, you can focus on your creative work and client contact, while I ensure a well-thought-out and visually striking design.
Together we ensure that the design not only reflects your vision, but also perfectly matches the wishes of your client.
What does the collaboration look like?
Planning & working method
We'll start with a brief introduction where we'll set a start date and align our schedules, taking into account your projects, my schedule, and your client's deadline. We'll agree on who will deliver what, when, and how we'll communicate, so we can start with a clear plan and workflow.
Concept & housing preferences
You will then receive from me:
✔ A form in which you can briefly describe your client's housing needs.
✔ A Google Drive folder where you can upload all necessary documents:
Moodboard
○ Floor plan
○ Color and materials plan
Furniture plan
○ Possibly a layout plan (if this has already been made)
The drawing process
After receiving this information, I'll get started in SketchUp. Depending on the package you choose, I'll deliver:
✔ The SketchUp file
✔ New floor plan with dimensions
✔ 2D layout plan
✔ Photorealistic renders
✔ Photorealistic video
✔ Custom-made furniture with technical drawing
Feedback round
✔ You, as an interior designer, have one round to provide feedback.
✔ This is to dot the i's and cross the t's for your first draft.
✔ The first design then goes to your client, who receives one round of adjustments to the concept.
✔ We then work towards the final plan.
Communication
We keep communication as smooth as possible via WhatsApp and email. This ensures short lines of communication and a pleasant collaboration.
Do you work completely online or is a physical appointment required?
I work primarily online , allowing us to collaborate easily and flexibly. So, there's no need to meet in person. We can easily get acquainted and discuss the project via Google Meet. If you live nearby, a coffee break is always nice, but the entire process runs smoothly digitally for successful collaboration.
Can I also hire you for a single project or just long-term collaboration?
Both options are possible. You can hire me for a single project to experience how enjoyable it is to work with, but I also enjoy long-term collaborations with interior designers. This will save you even more time, as we'll get to know each other's working methods better.
How quickly can you deliver a design?
I deliver within three weeks of the start date. The start date depends on my schedule and ongoing projects. Do you have a tight deadline? Feel free to contact me, and we'll see if we can deliver sooner.
What software programs do you work with?
I use SketchUp for my drawings, and you'll always receive the SketchUp file. For photorealistic renderings, I use Enscape . I'll deliver the files in the format you require.
What if I want to make changes during the process?
No problem! You can submit any desired changes during the feedback round. If this round is already completed, you can always request an additional round of adjustments for an additional fee. If the changes are major and fall outside the original layout plan, we consider them additional work.
How does requesting a quote work?
On this page you can easily request a quote.
Step 1: Fill in your details
Step 2: Upload your floor plan and indicate which rooms are involved.
Step 3: Indicate your preferred package or whether you're opting for a customized package. Provide any additional information to receive the best possible quote.
You'll receive a free, no-obligation quote in your inbox within 24 hours on weekdays. If you're interested, I'll schedule a meeting or initial consultation to discuss the project.
The quote is based on the information available at that time. As soon as the quote is digitally signed, we'll get started. We'll create a clear schedule and set a start date.
Two weeks before we start, you'll receive an invoice for the services we've already identified. If any additional work or services are added during the project, we'll include them in a second invoice, which will be sent just before the final delivery. After payment, you'll receive the complete final plan.
How does the invoice and payment work?
Two weeks before the start date, you will receive an invoice for the services currently available. This invoice must be paid in full before I begin drawing.
If any additional work arises during the project, such as supplementary services or an additional round of adjustments, this will be included in a second invoice. You will receive this invoice shortly before the final delivery. Once payment is received, I will deliver the complete final plan.
Do you have questions about the invoice or would you like to discuss a payment plan? Feel free to contact me.
Full focus on creative design

on request/ additional charge
on request/ additional charge
on request/ additional charge
on request/ additional charge
on request/ additional charge
on request/ additional charge
95 euros excluding VAT per round
95 euros
ex VAT
per round
75 euros excluding VAT per hour
75 euros
ex VAT
per hour
within 3 weeks
Inside
3 weeks
va
575,- EUR
based on 50m2 of drawing work
Interested in outsourcing your drawing work?
Receive your quote in your mailbox within 24 hours 💌
Would you like to get to know us first?
Schedule a free introductory meeting!




